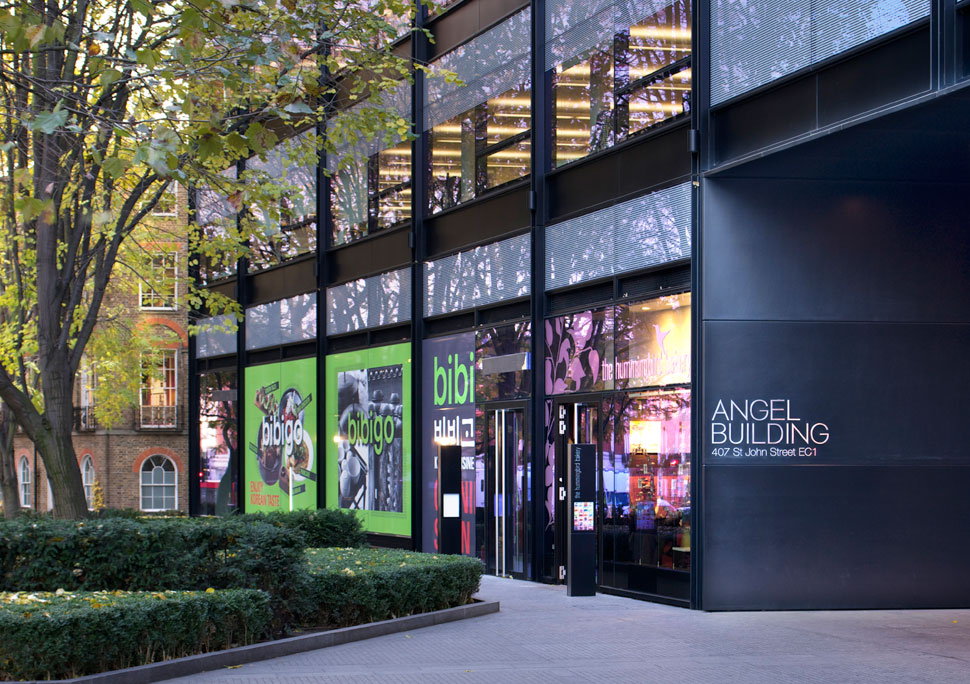-
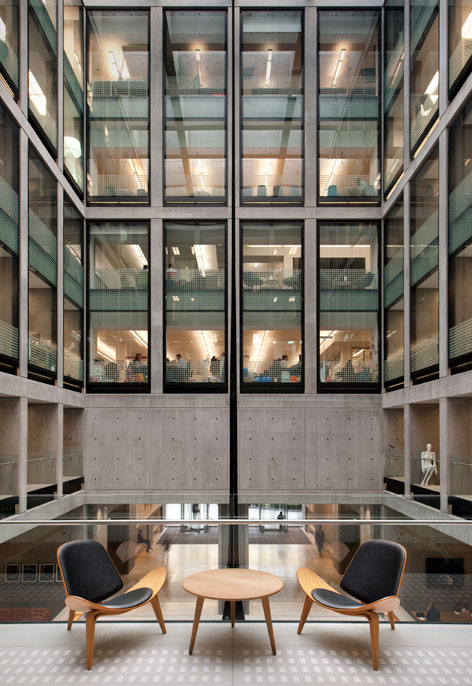
ANGEL BUILDING
Project category: Lounge, Conference, Restaurant
Furniture: CH24 Wishbone Chair (oak/black paper cord), CH07 Shell Chair (black leather seat and backrest), CH327 dining table (oak/oil), CH008 coffee table (Ø78). All by Hans J. Wegner
Location: 407 John Street, London EC1, UK
Architect: Allford, Hall Monaghan Morris Architects
-
PROJECT
Derwent London – which has specialized in developing high-end office buildings for 30 years – purchased a run-down building built in the mid-80s on the corner of St John Street and Pentonville Road, in the heart of Islington. Together with Allford, Hall Monaghan Morris Architects, Derwent London then set about radically transforming the building. The Angel Building now stands as an elegant, modern and thriving office building, and has received more than 20 architecture awards since it opened in 2010. The attractive building had also been fully leased even before the makeover was completed.
The building's concrete structure was the only element preserved during the renovation. The biggest changes included a new glass facade, adding an extra floor and incorporation of the courtyard into the building. The courtyard was transformed into an atrium and now serves as the heart of the building, with lounge areas and a restaurant open to the public.
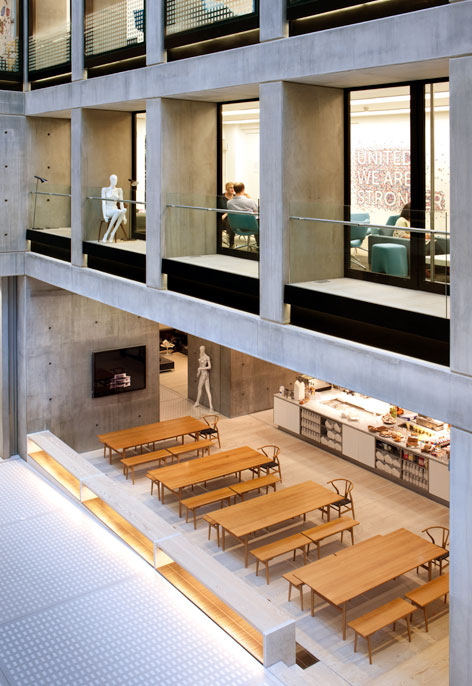
-
LAYOUT & FURNISHINGS
When you step into the hall of the Angel Building and proceed into the large atrium, your first impressions are of good proportions, natural materials and abundant and pleasant natural lighting. The atrium floor is polished light terrazzo with a simple checked pattern, and the walls and columns are raw, smooth concrete. The room's point de vue is the Out of the Strong Came Forth Sweetness drop-shaped ebony sculpture, which is 22 meters tall and also serves as a lounge. The work is by Ian McChesney and occupies the center of the atrium. The building's restaurant is to the left of the atrium, and at a slightly lower level than the center space. The floor here is finished with broad pine planks. Diners eat at simple long oak tables, seated on benches or Wishbone Chairs, also made of oak. Lounge areas have been established on the higher floors which open onto the atrium. These are also sparsely furnished, with inviting and sculptural pieces – CH07 and CH08 placed in pairs, both with a light wood finish.
-
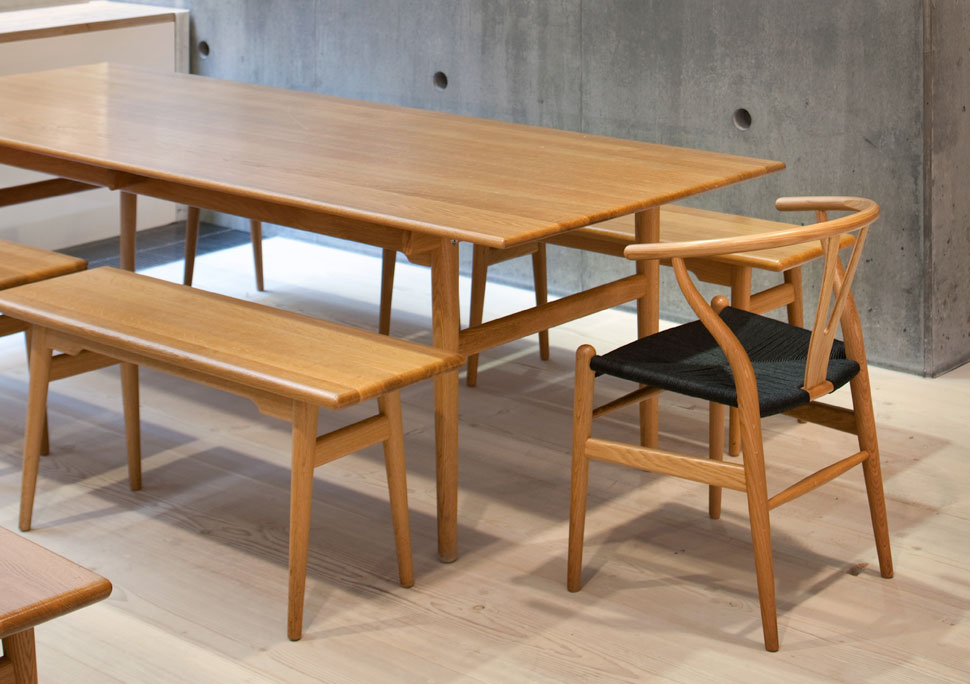
-
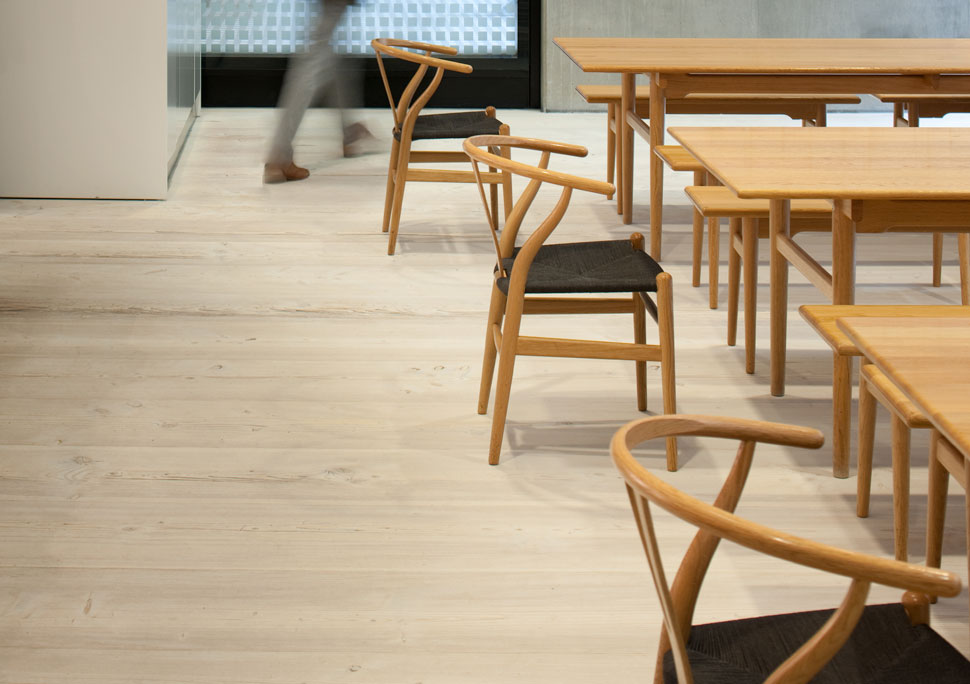
-
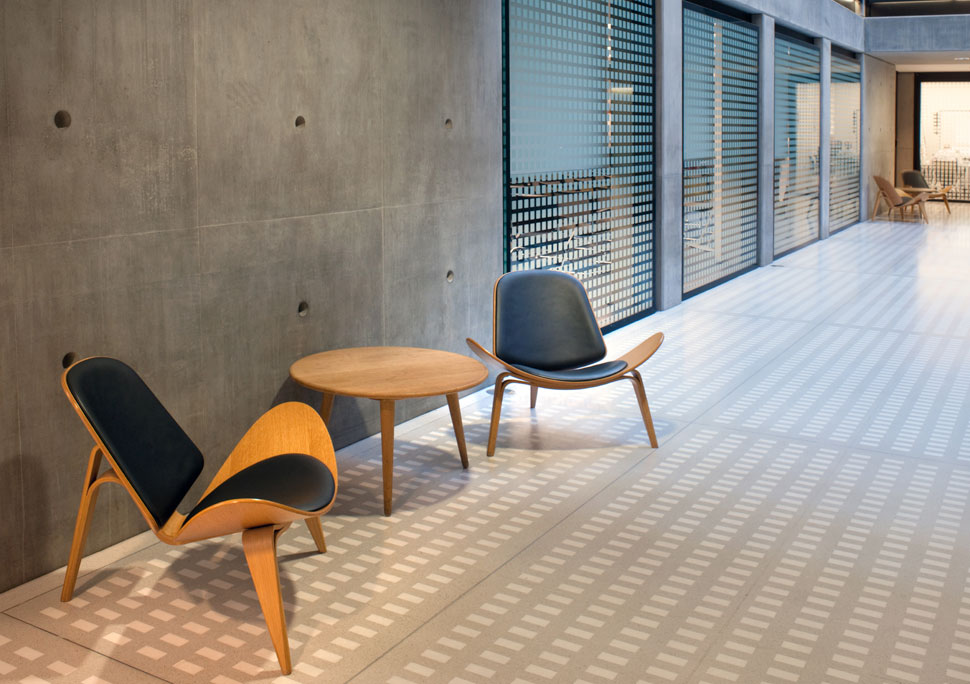
-
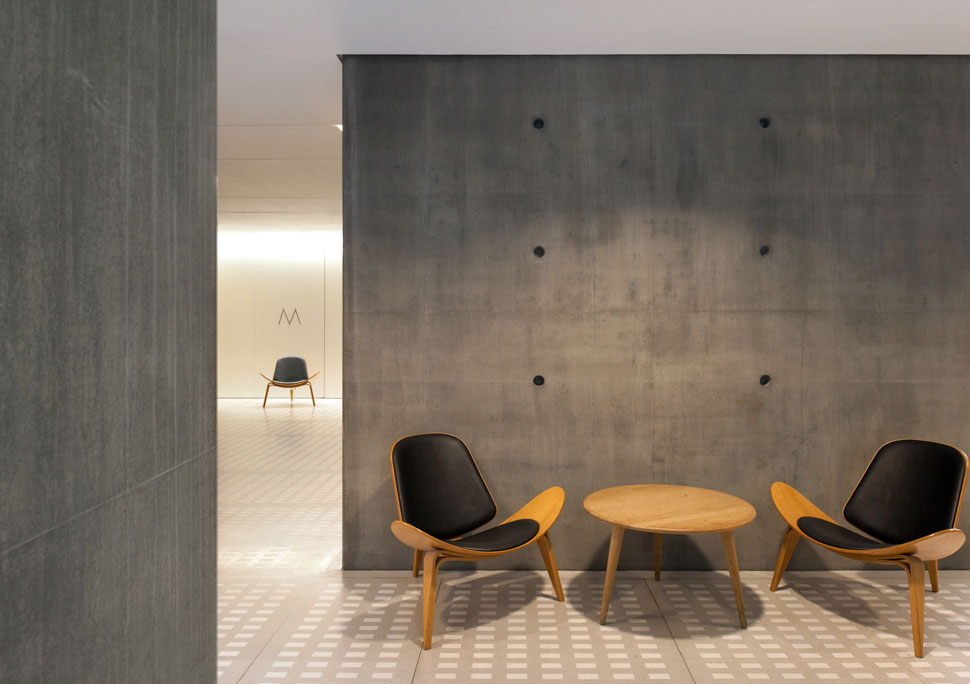
-
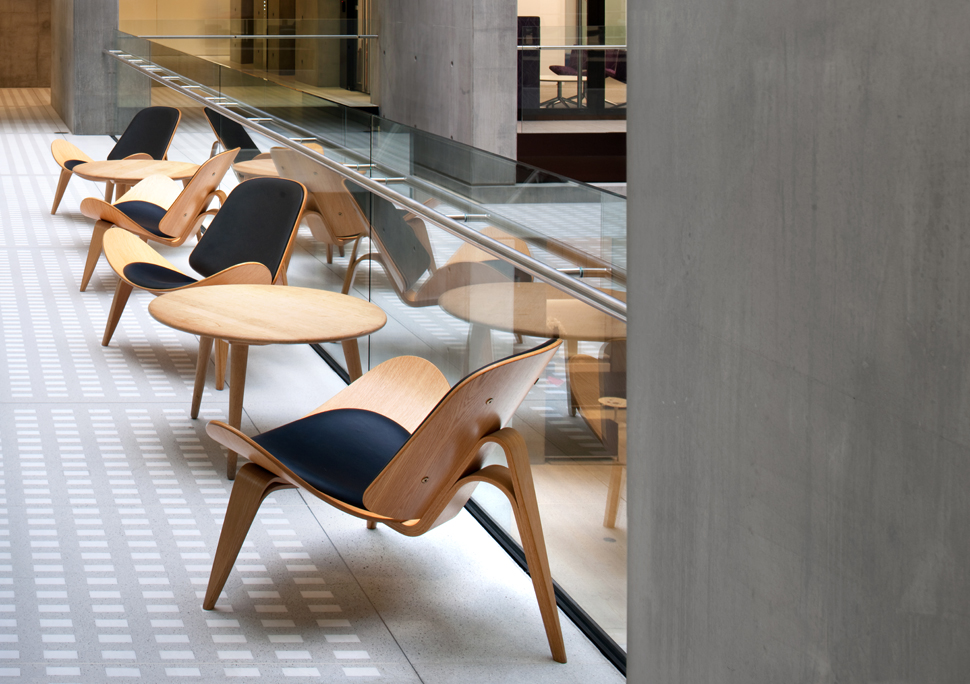
-
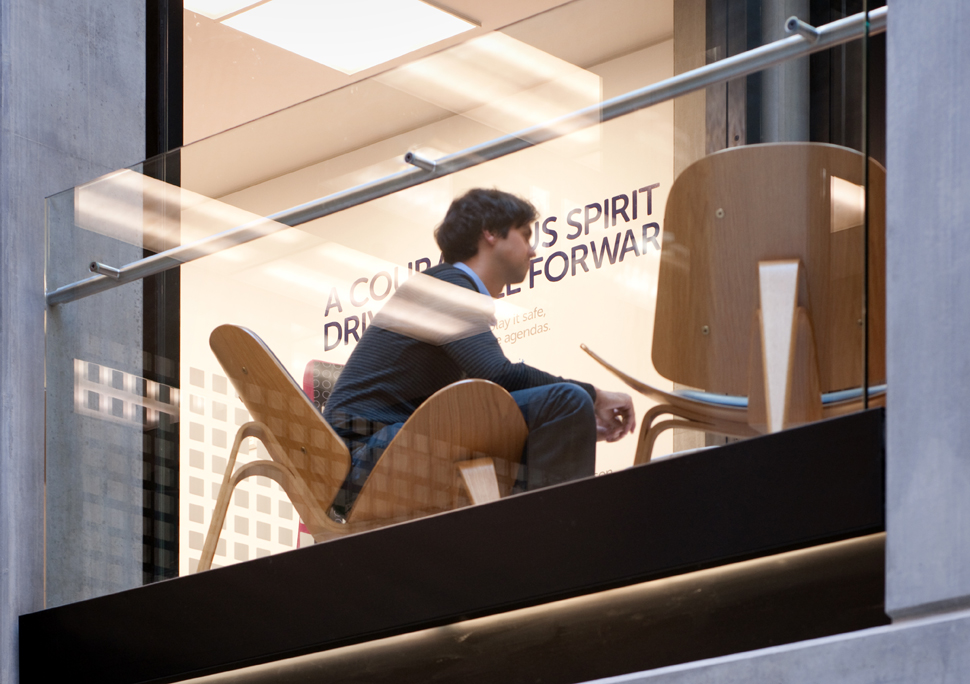
-
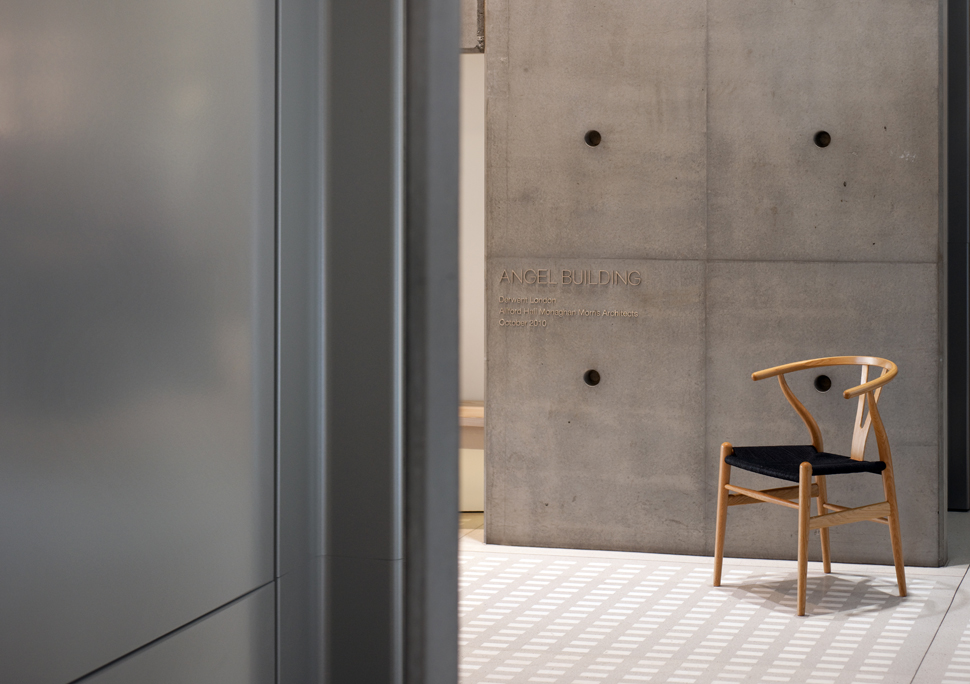
-
