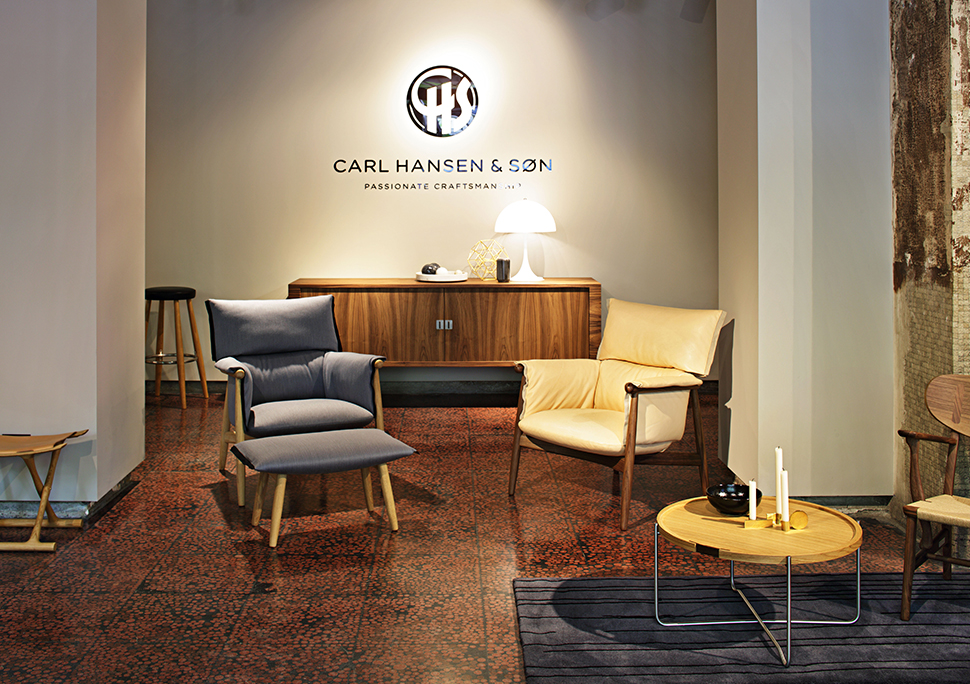-
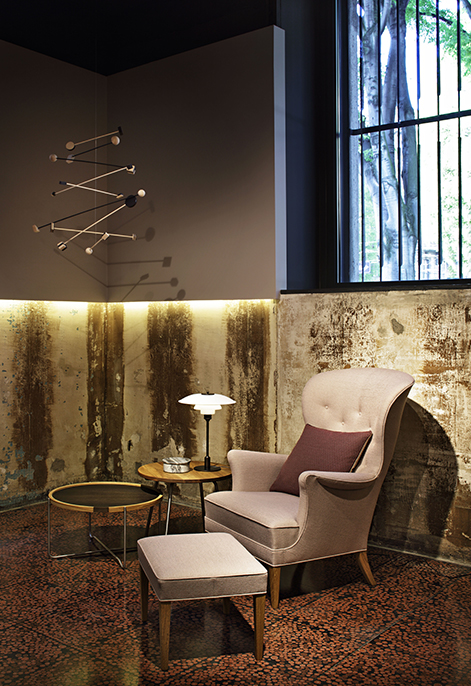
MILAN SHOWROOM
Project category: Retail
Furniture: Carl Hansen & Søn design furniture
Location: Foro Buonaparte /Via Arco 4, 20121 Milan
Architect: Lucchesedesign
-
PROJECT
In April 2016, Carl Hansen & Søn opened the doors to a new, larger and – just like the previous one – particularly well-located showroom in the Brera quarter of Milan, between Castello Sforzesco and Piccolo Teatro. This beautiful and historical part of the city is home to the art academy, Accademia di belle Arti di Brera, and a string of high-end businesses, showrooms and design/fashion stores. Carl Hansen & Søn’s new showroom occupies the entire ground floor of a magnificent building with a delightfully ornamented sandstone façade that dates back to 1884.
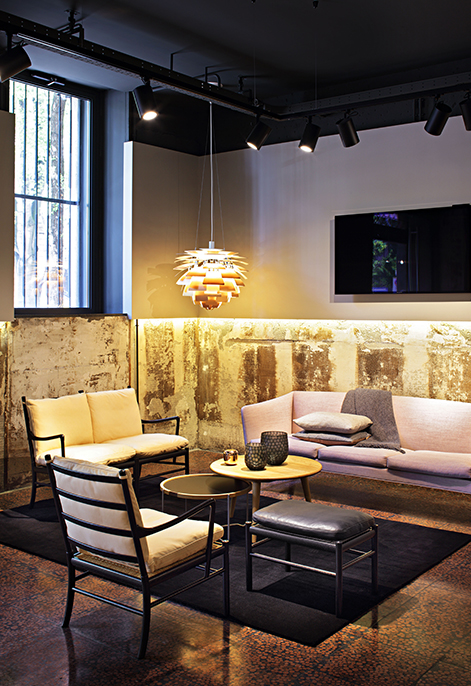
-
LAYOUT & FURNISHINGS
A significant part of the Studio Lucchesedesign work method entails carrying out thorough studies of both the exterior and interior layouts of the buildings they are commissioned to work on. Identifying the spirit of the location – the genius loci – lays the foundations for the designers to highlight the existing qualities of the buildings and to select the appropriate supplementary elements and materials.
In Foro Buonaparte, the modern floor was removed to reveal the concrete tile floor from the 1960s. The warm, deep glow in the polished black- and red-flecked floor now serves as the backdrop for Carl Hansen & Søn’s furniture, which is made of refined woods, leather and paper cord. Some walls are clad in a light, grey-ish covering from floor to ceiling. Others combine this light cladding, which featured built-in wall-washers, with raw, uncovered patches. This allows a variety of colors and mosaic tiles from years gone by to stand out as abstract murals in shades of red, green and grey – creating fascinating contrasts with the natural materials of the furniture. One particular section of the showroom has been accorded its own, individual identity with a raised, grey-tinted wooden floor. The showroom area is tied together by the ceiling, which maintains a deep, dark blue color throughout. Together, the different elements, materials and colors create an original and exceptionally beautiful showroom.
AT THE OPENING, CEO AND OWNER KNUD ERIK HANSEN SAID:
“When you work with design, Milan’s importance cannot be overestimated. Even though we already have a strong reputation throughout Europe, we consider it important to have a presence here. We will use this beautiful new setting as one of several launchpads for the international market, hosting meetings and exhibitions, creating events, and presenting our products to architects and professional and private buyers.”
Photos: Mattia Iotti
-
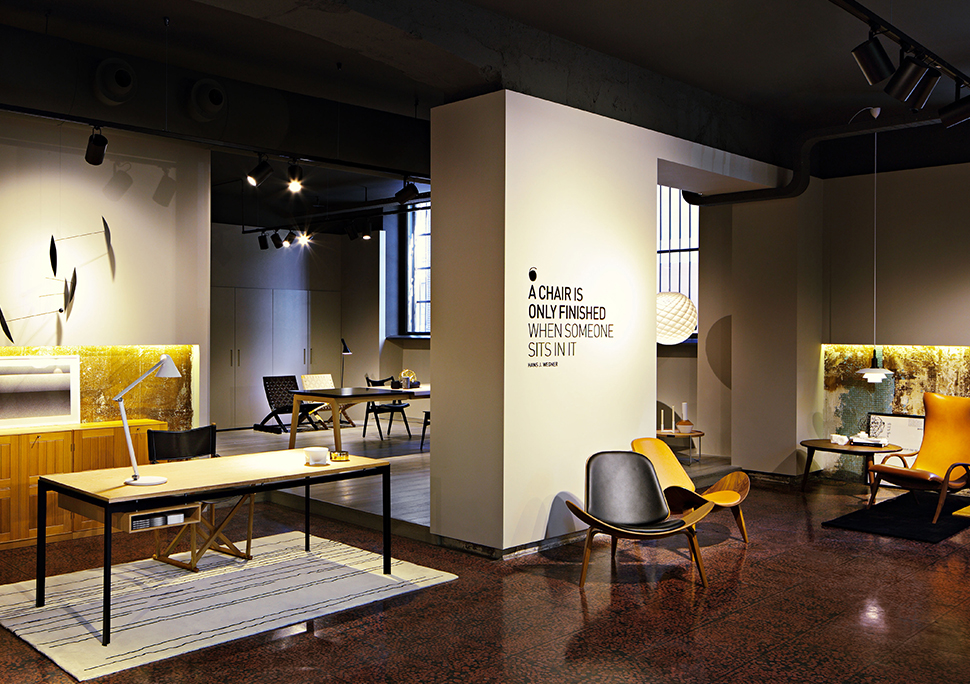
-
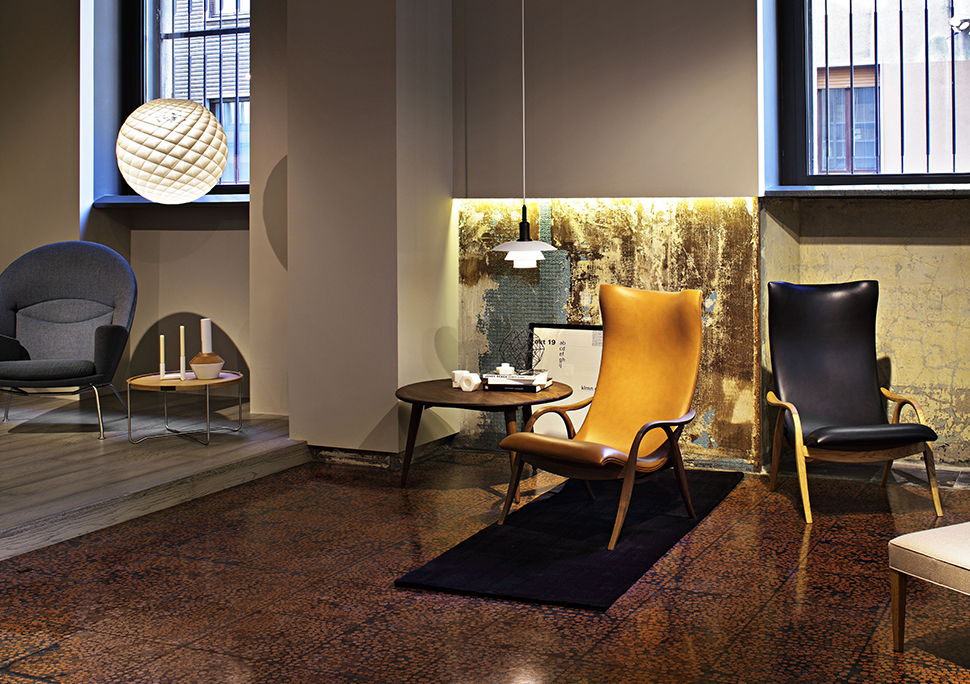
-
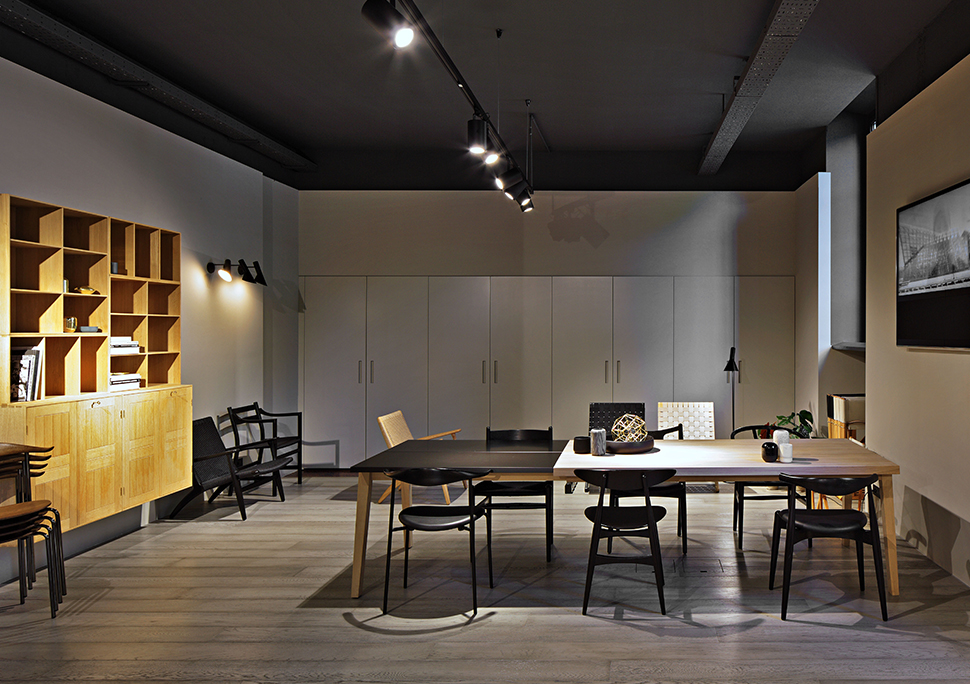
-
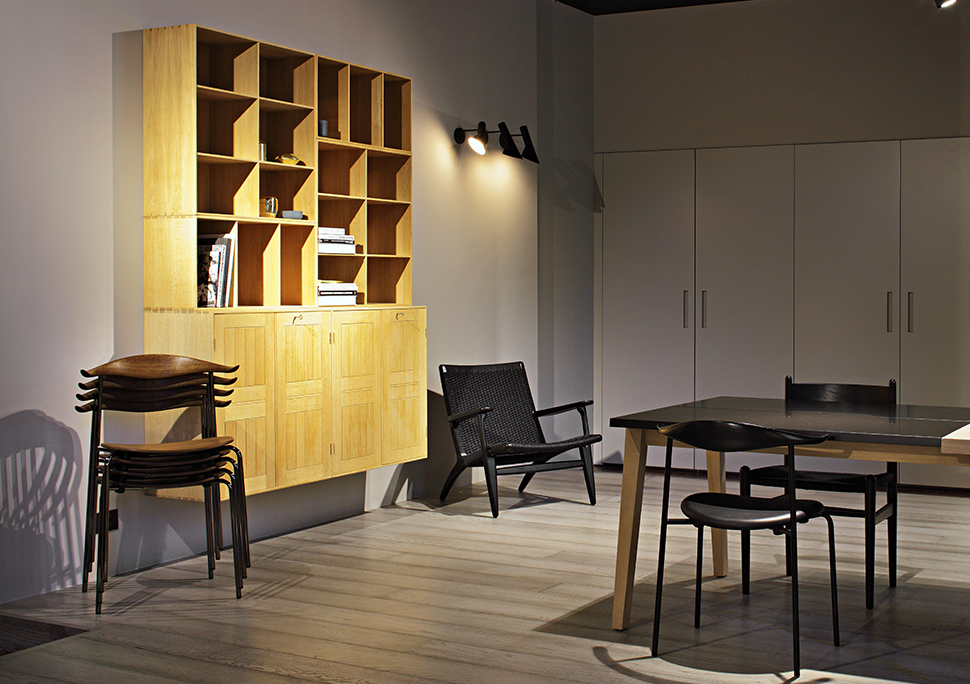
-
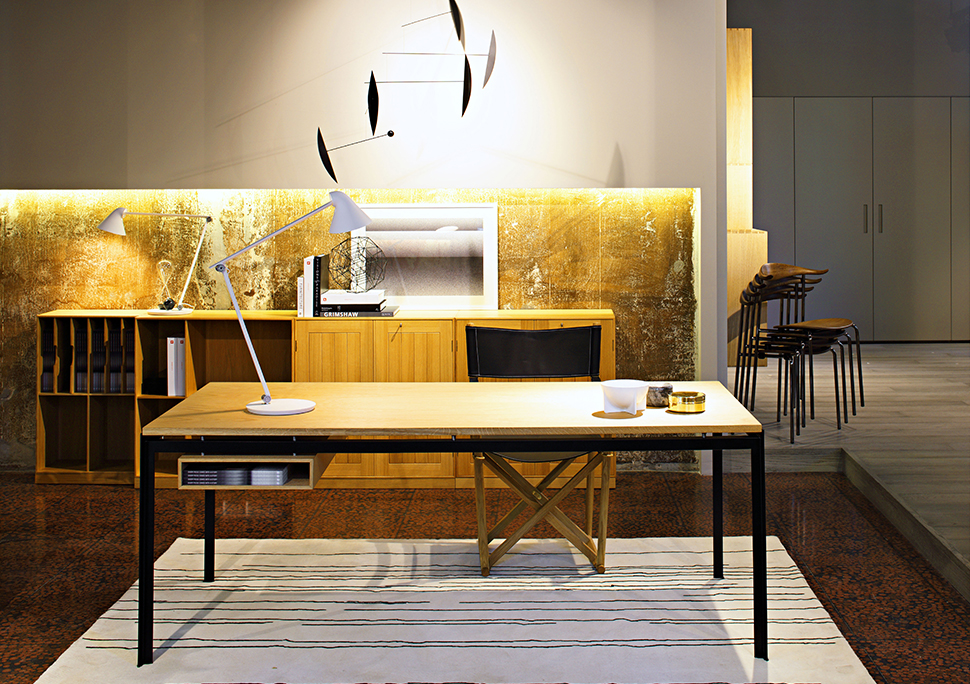
-
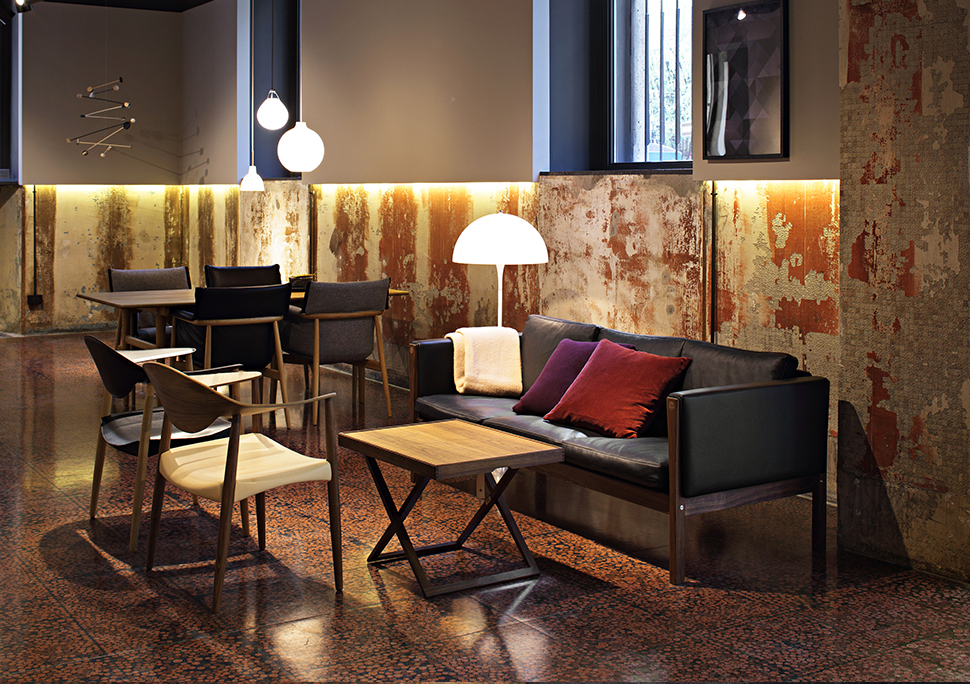
-
