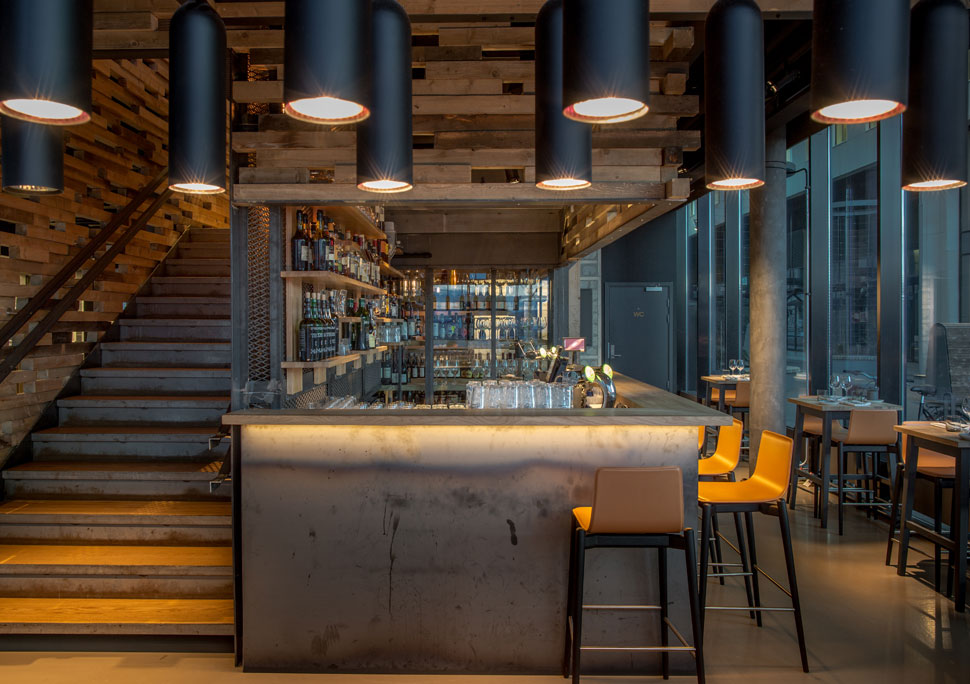-
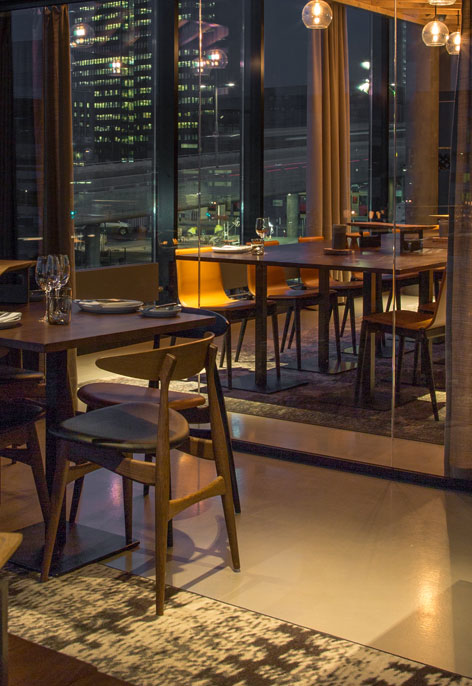
RESTAURANT VAAGHALS
Project category: Restaurant
Furniture: CH33 smoked oak/Loke 7150, CH33 black-stained/ Loke 7748 by Hans J. Wegner
Location: Dronning Eufemias gate 8, 0191 Oslo, Norway
Architect: Radius Design
-
PROJECT
In the heart of Oslo’s new skyline in the Bjørvika quarter lies Restaurant Vaaghals, occupying the ground and first floors of the glass and steel PWC building named after one of the building’s tenants – PriceWaterhouseCoopers.
The owners of Vaaghals wanted to create a new restaurant concept combining characteristic Norwegian cuisine and avantgarde rawness. The menu offers raw ingredients from villages and fishing villages in Norway served in a radical, unconventional way – on wooden boards, among other things.
The interior blends classic and modern styles: wood and reindeer horn meet glass and concrete.
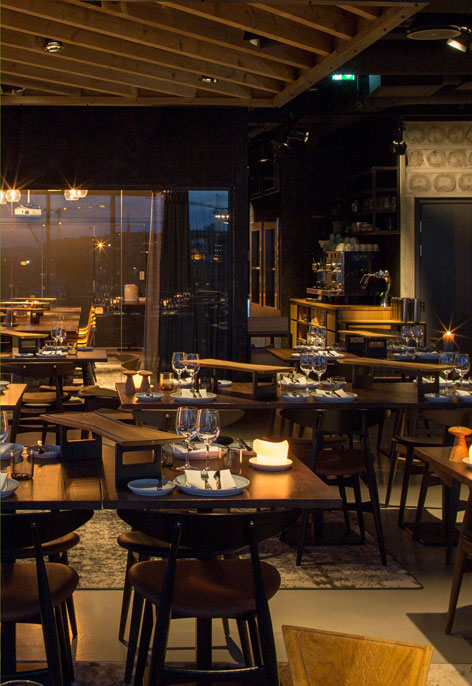
-
LAYOUT & FURNISHINGS
The building’s glass facade allows guests an unhindered view of sky, sea, traffic and the city’s famous Opera designed by Snøhetta – an intense encounter with an Oslo neighborhood undergoing explosive development. The open ground floor kitchen dominates – both viewed from the street and from inside the restaurant. Seating at different heights creates variation in the room and a variety of options for guests who can enjoy luncheon for two, a glass at the bar or a party celebration at one of the long tables.
The second floor houses a special section for courses and conferences – with a fantastic view of the bay as a decorative backdrop. The floor is cast in situ concrete. The walls are made of lumber that uses an old log technique, creating a contrast with the large windows.The central stairwell is constructed using 2 x 4 boards and expanded steel mesh, offsetting the classic, elegant chairs from Carl Hansen & Søn and the simple tables of stained oak. Heavy wooden slatted structures suspended from the ceiling break up the dimensions of the room, providing a sense of intimacy against the panoramic horizon beyond the windows. Specially designed carpets inspired by moss, stone and lichen follow the contours of the wooden ceiling structures, dividing the room into zones.
RESTAURANT MANAGER & CO-OWNER JØRN LIE, COMMENTS ON THE CHOICE OF CH33:
“From the outset of the project we decided to choose a chair from the Carl Hansen & Søn portfolio. Furniture from Carl Hansen & Søn is equally suited to private and business use. CH33 has fantastic lines that help to soften the overall impression of the restaurant. The chair affords a high degree of comfort and several different seating positions. High quality and durability means that these chairs will provide many years of service. They don’t become worn but instead develop a beautiful patina with age.”
Watch product movie CH33 Chair
Photographer: Kjetil Gudem
-
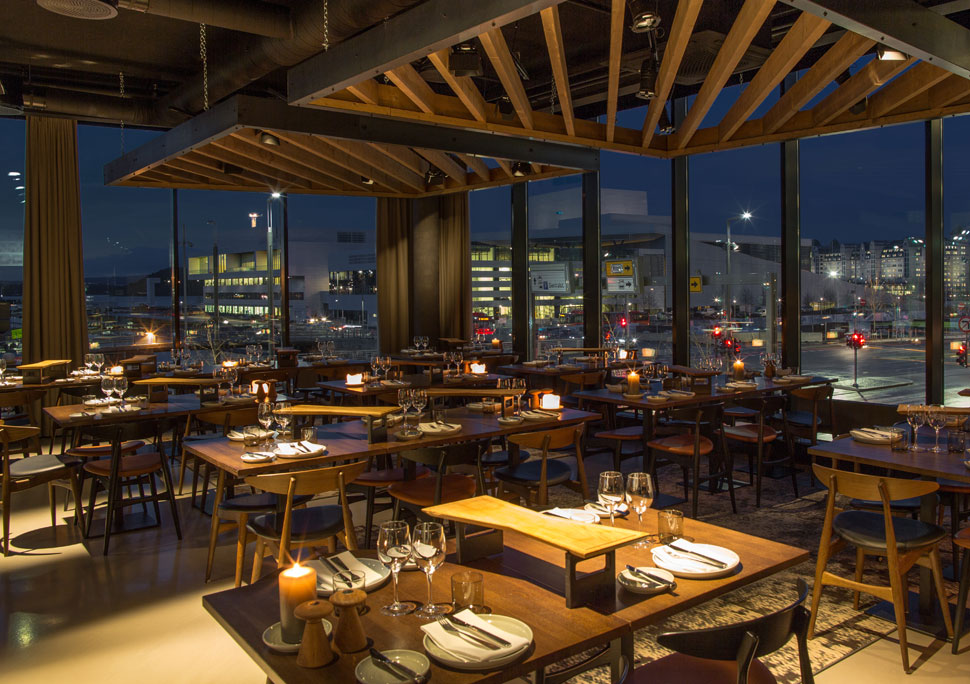
-
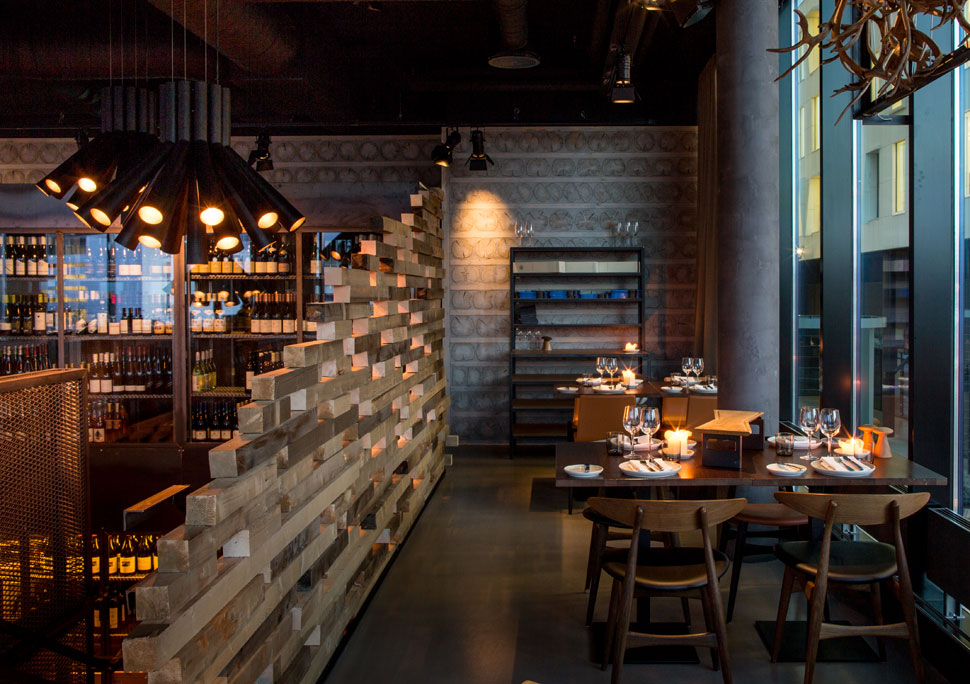
-
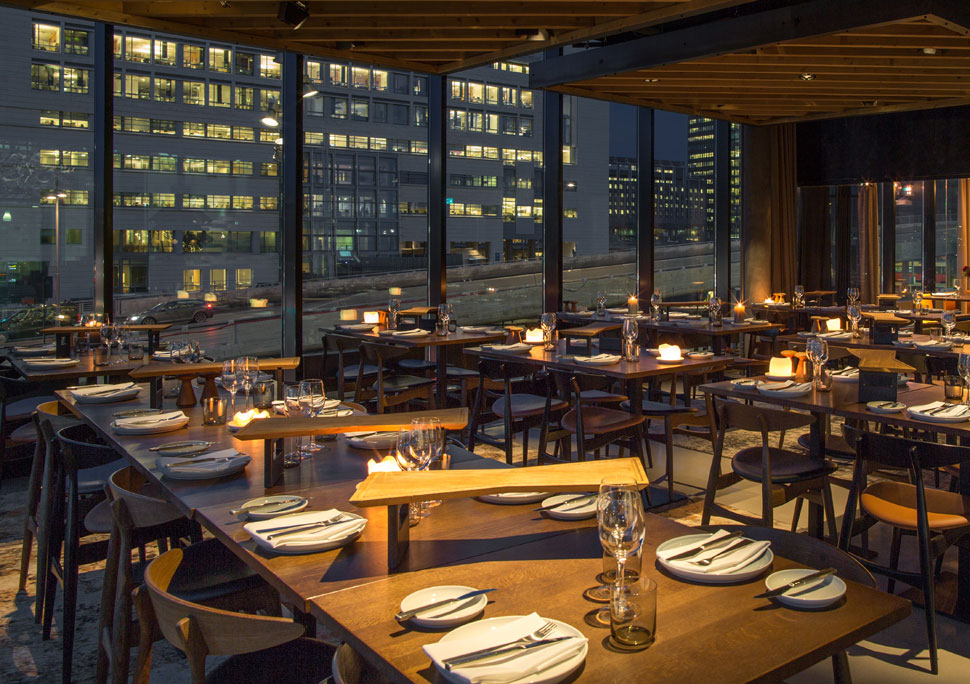
-
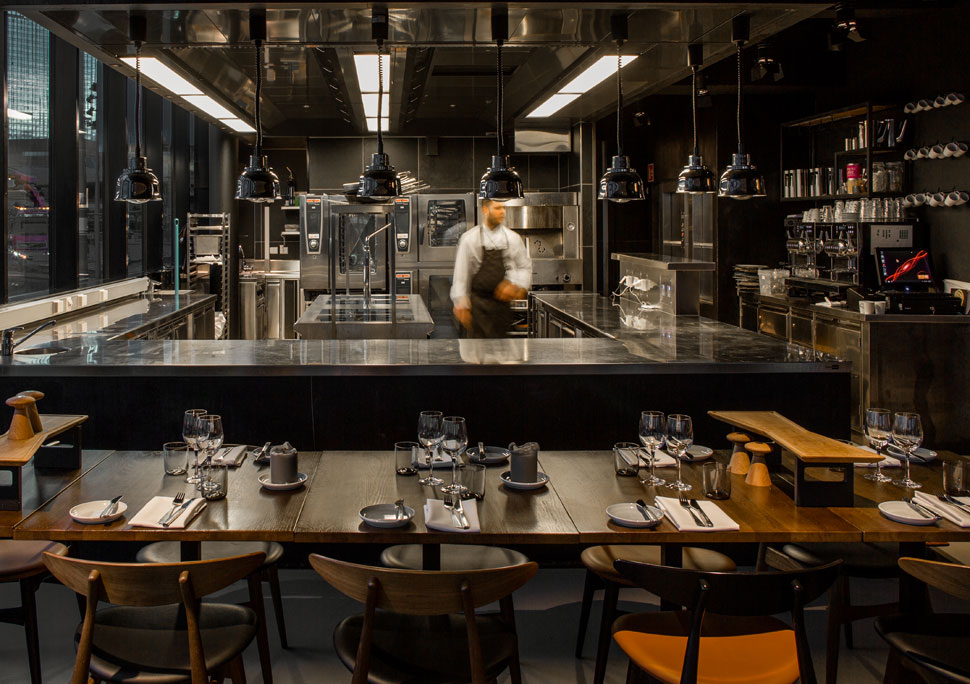
-
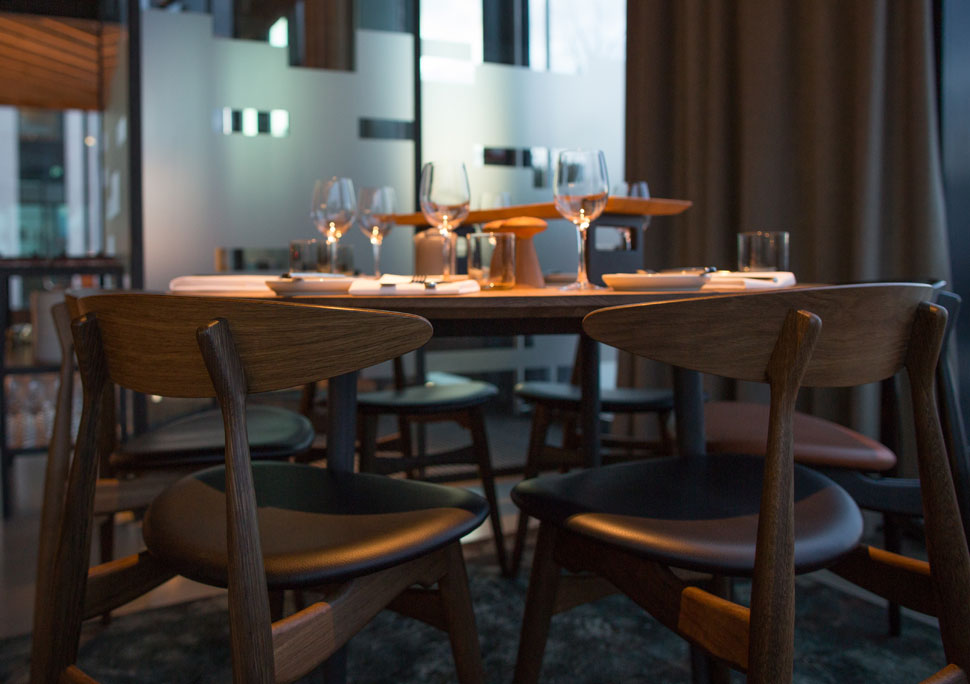
-
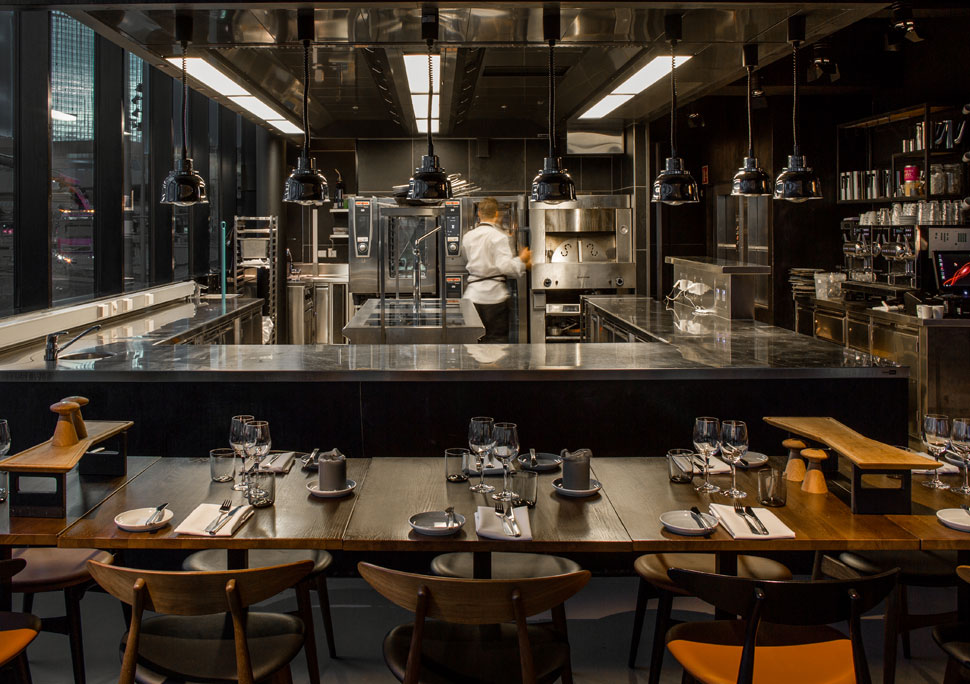
-
