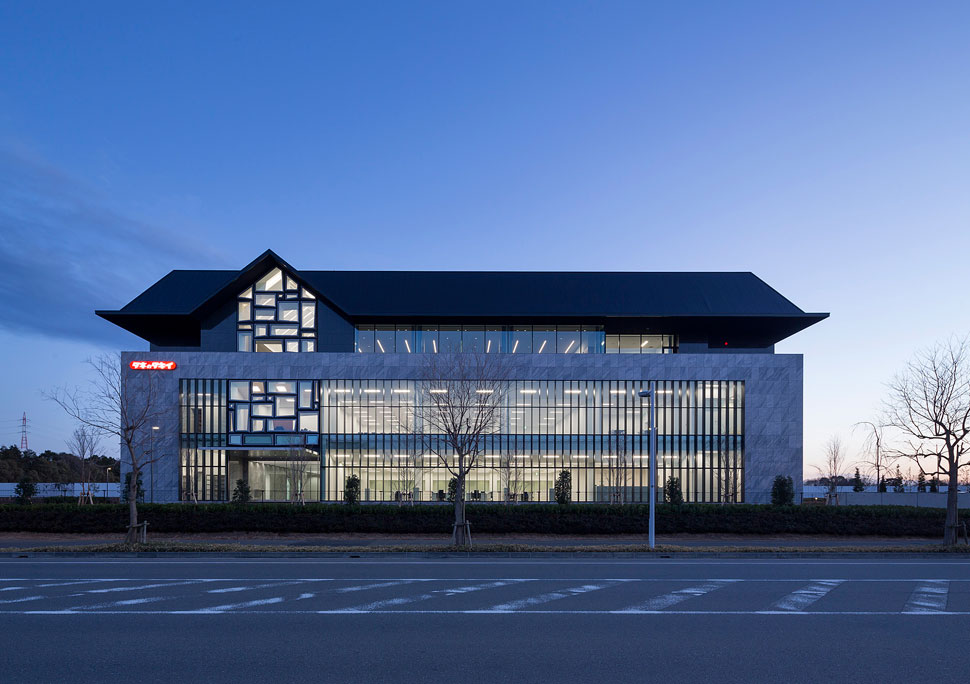-
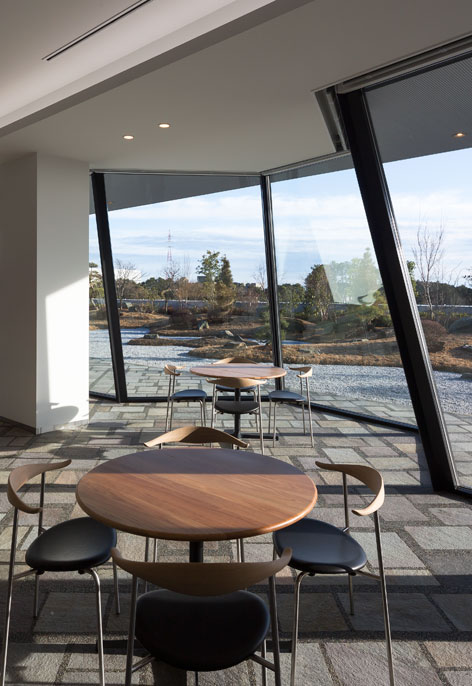
TAKII SEED KANTO BRANCH
Project category: Restaurant
Furniture: CH88 oak/soap/Thor301 (black leather)/stainless steel
Location: Tsukuba-shi Ibaragi, Japan
Architect: r-session inc., Mr Masayoshi Setogawa, Mr Toyohito Hirai
-
PROJECT
The Japanese company, Takii Seed, was established in 1835. It started as a seed store, selling the seeds of a local Kyoto vegetable. Mr Jisaburo Takii, who was known as a hardworking and reliable farmer, started to produce and distribute quality seed, which was the very beginning of Takii.
Kyoto is the former capital, and various kinds of vegetables from other areas were gathered and presented to the Imperial family and to temple heads. Thus Kyoto became one of the cradles of the seed industry in Japan.
In 1920, Takii started to export seed overseas. Today the company is recognized as one of the leading companies in the seed industry, with bases in USA, Brazil, Chile, the Netherlands, France, India, Indonesia, Thailand, China and Korea.
One of Takii's Japanese branches is located in the region of Kanto, a part of the greater Tokyo area which houses Japan's seat of government and the largest group of universities and cultural institutions in Japan.
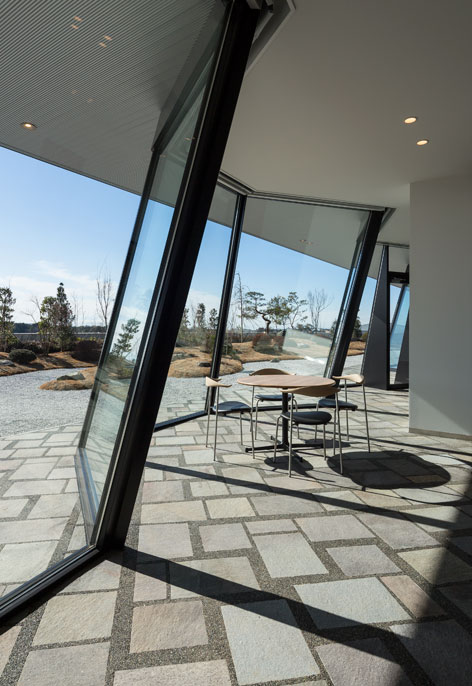
-
LAYOUT & FURNISHINGS
Takii's Kanto branch building is reminiscent of original Chinese and Japanese architecture. The almost quadratic building is clad with natural gray stone, and the large, sweeping roof appears to float above the walls. The large glass facade makes the building appear transparent in the evening, as light streams out of it.
One of the building's most impressive rooms is the combined lobby and canteen for visitors on the third floor. The room has white walls, concrete columns and a ceiling completely free of disruptive elements. A widely spaced yellowish natural stone in varying rectangular sizes has been laid for the floor. The furniture provides the organic shapes in the room, and consists of circular four-man tables with oak tops. Visitors sit in CH88 chairs. Their oriental accent makes these very fitting for the setting.
From the canteen there is access to a very spacious rooftop terrace. By employing a number of devices, the architect has dissolved the boundary between outside and in: The stone canteen floor extends past the windows. The glass wall facing the terrace is angled and follows a jagged line, leading to widely varying angles and reduced reflection. The result is that visitors to the building can sit in the canteen and enjoy uninterrupted views of a beautiful garden with trees, bushes and other vegetation – on the third floor.
-
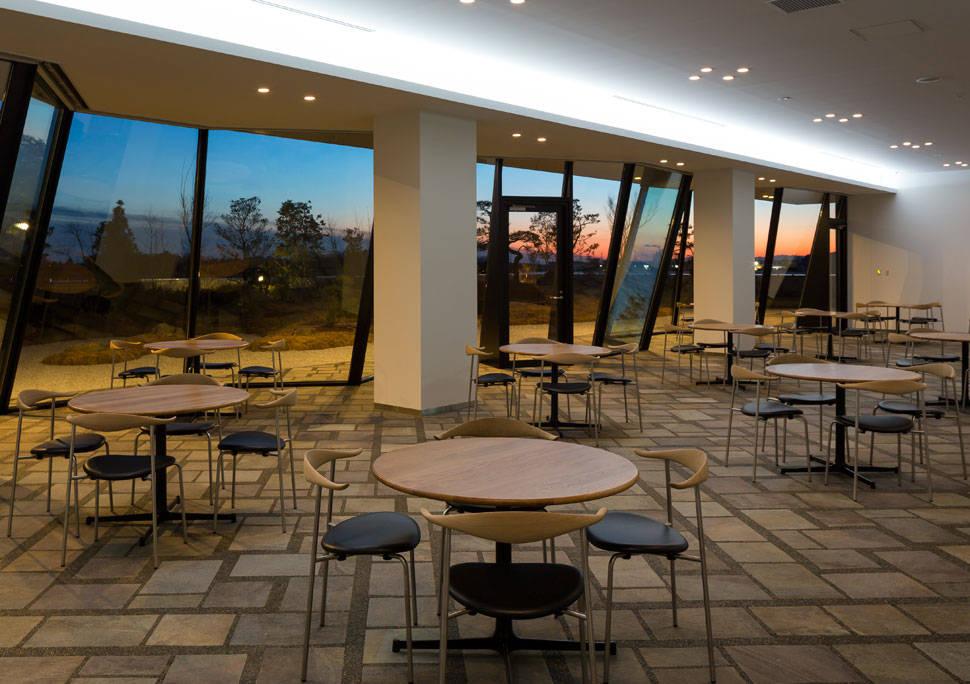
-
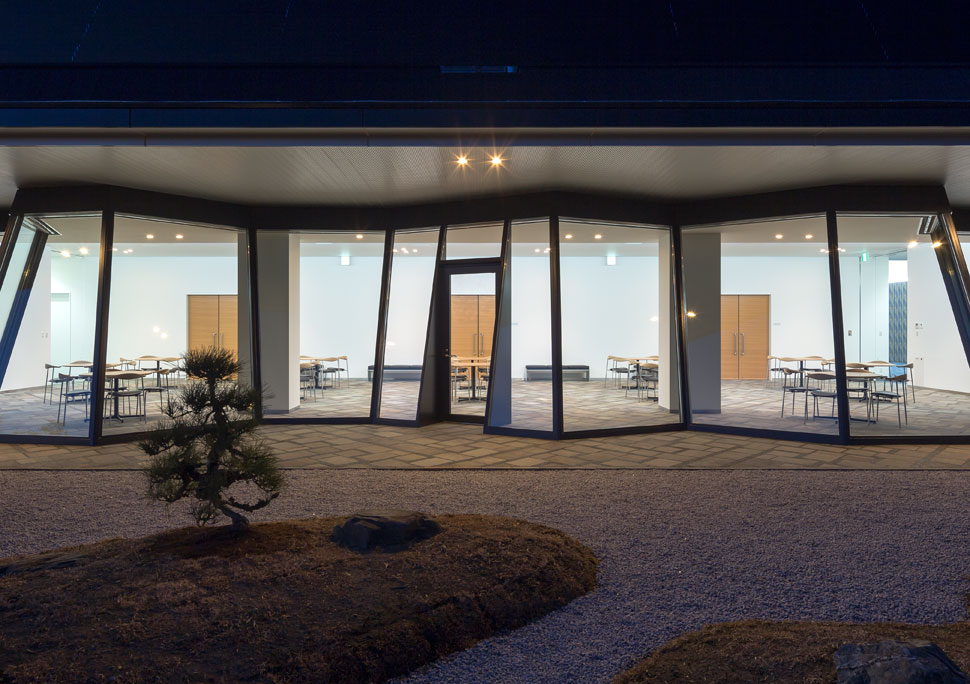
-
