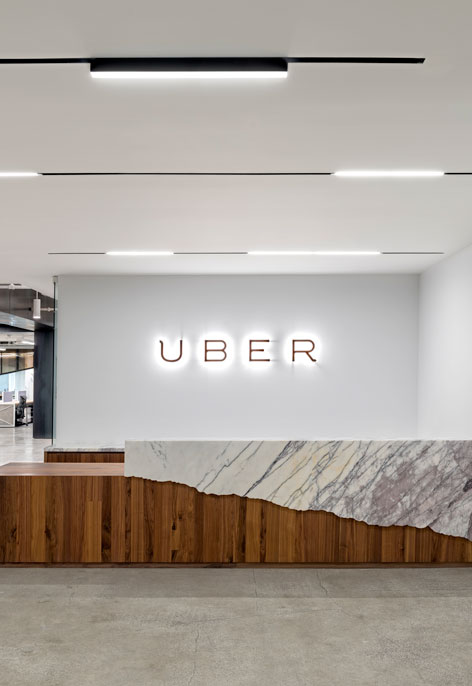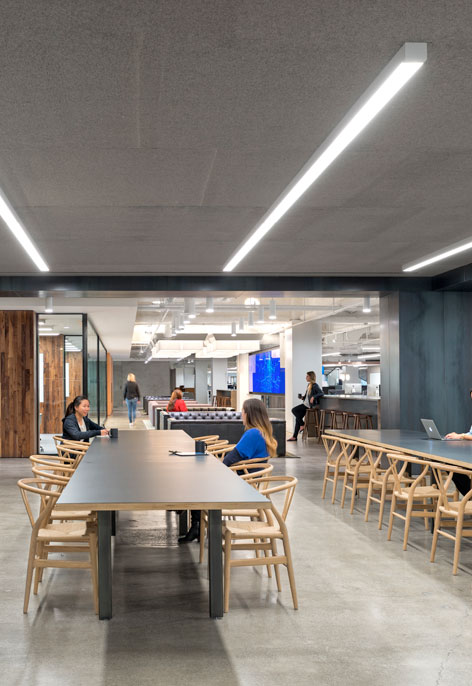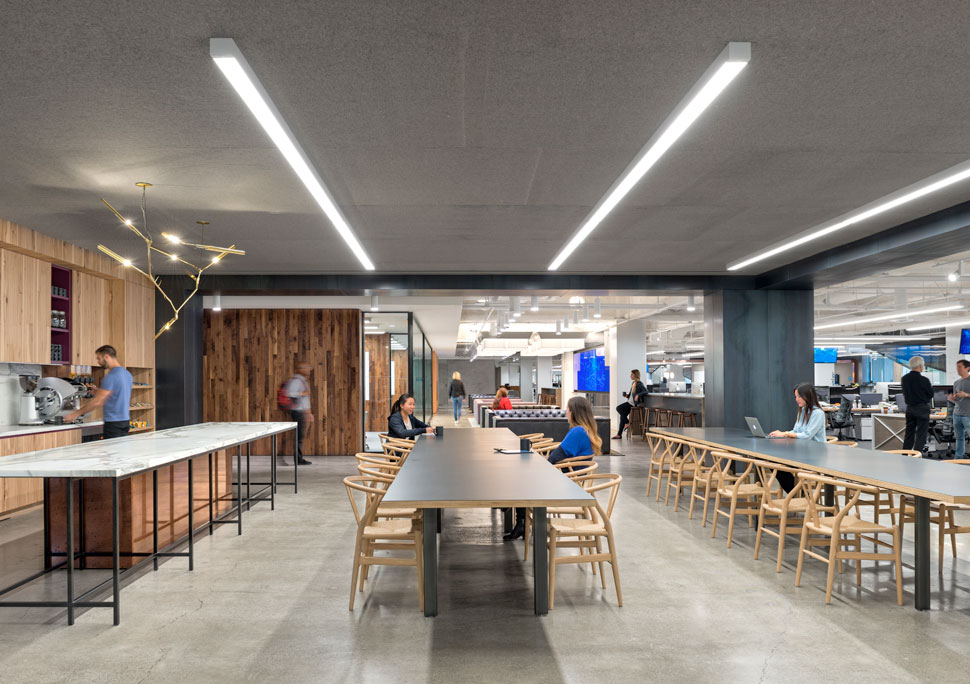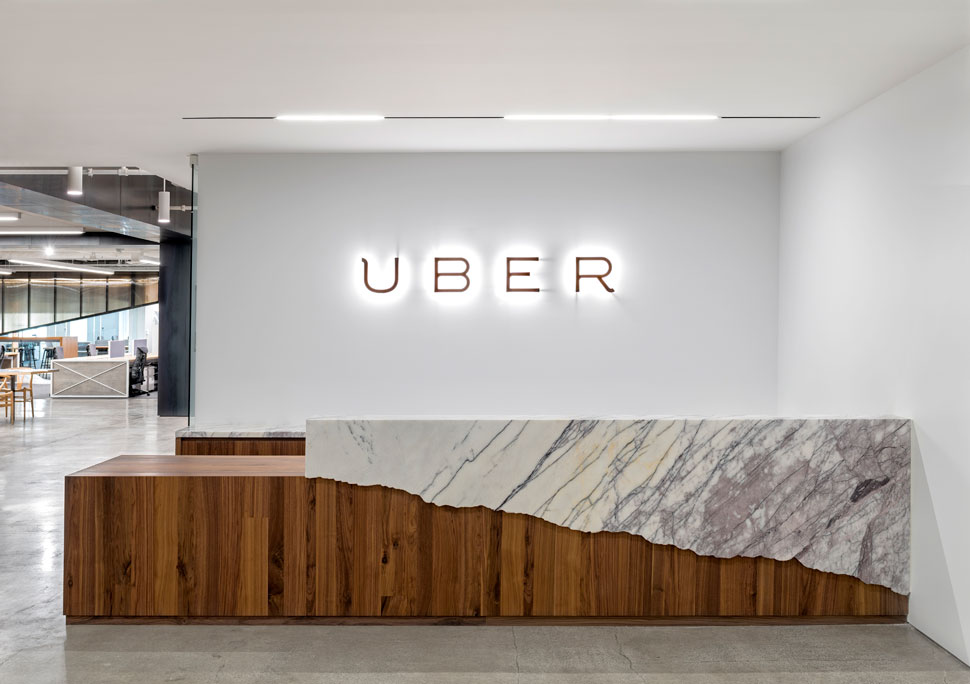-

UBER
Project category: Restaurant
Furniture: CH24 Wishbone chair in oak/white oil/natural papercord by Hans J. Wegner
Location: 1455 Market Street, San Francisco, CA, US
Architect: Interior architect: Studio O+A
-
PROJECT
Founded in 2009, Uber’s mission is to bring people and their cities closer by making the city accessible. Uber’s ridesharing service utilizes a smartphone application that allows clients to request rides with drivers of vehicles for hire. By tracking the vehicle, customers know when their driver will arrive at their location. Uber’s service is available in 45 countries and more than 200 cities worldwide. The company employs about 600 people and in May 2014 they moved to a new 88,000-square-foot headquarters. The San Francisco based design company, Studio O+A, created the interiors.

-
LAYOUT & FURNISHINGS
Uber’s headquarters is located on Market Street in an up and coming area with many new developments. The concrete building is understated and does not flaunt Uber’s very exciting interior.
Uber’s reception area is accessed through a black-painted elevator lobby with a dramatic tunnel effect as linear fluorescent tubes are flush fitted into the ceiling to lead the way. The overall space is uniquely characterized by the use of concrete and wood, exposed installations.
Studio O+A seeks to echo the philosophy of their clients, but what sets the design firm apart is the way it drills down into the minutiae of each client’s operation. The finish choices for Uber’s headquarters reflect both branches of its two-tiered service. Uber Black, the luxury car option, is represented by the black glass of the elevator lobby and by stand-alone meeting structures clad in oxidized copper and maple. Inside are leather wall panels laser‐etched with the maps of cities in which Uber operates. Uber X, the economy car alternative, finds expression in raw concrete floors and raw steel. Meeting rooms positioned throughout the vast footprint are equipped with wall-mounted, touch-screen booking tablets next to the door so users can see at a glance what is scheduled for that space and reserve it hour by hour. Maps are everywhere and the guiding design motif throughout the office. The abstract patterns of the world’s city streets – on video screens, walls and as space dividers – capture the essence of Uber’s urban mission.
The café of the building adjoins the surrounding open office, and gives the impression of a room within a room, marked by columns and a sunken concrete ceiling. The staff eats at a long custom table with a top of Baltic birch plywood by Mash Studio and sit on Wishbone chairs in oak. The light wood both contrasts and harmonizes with the smooth, grey concrete of the floor, ceiling, and columns.
The staff eats at a long custom made table produced by Mash Studios. The table has steel legs and a top of Baltic birch plywood with linseed oil finish on edges.
Interior designer, principal at Studio O+A, Denise Cherry about the choice of CH24:
"We often specify Carl Hansen & Søn products because they imbue the space with a combination of classic, refined looks and easy comfort."
Go to product page CH24 Wishbone chair
Watch product movie CH24 Wishbone chair
Photographer: Jasper Sanidad
-

-


